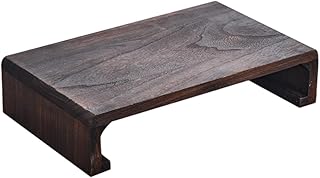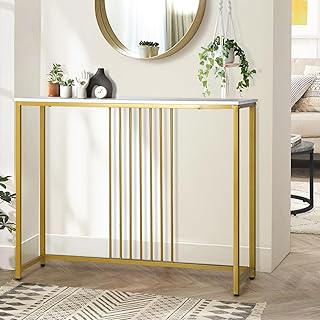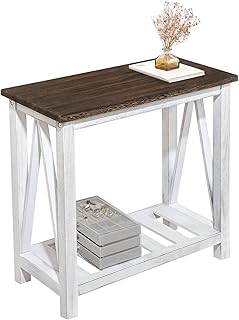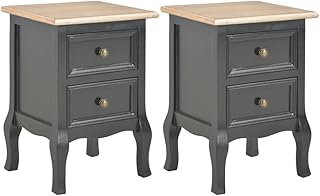Located in Sydney’s Lower North Shore, a Federation home underwent a remarkable transformation showcasing fusion design at its finest. Originally hailing from Melbourne, the owners, along with their three children, ventured from Asia to Sydney in 2014, acquiring this four-bedroom gem. The journey of revamping the home commenced with the addition of a pool and culminated in a collaboration with interior designer Alexandra Kidd.
The owners’ vision was to infuse classic elements with ample light while preserving the home’s essence. The renovation aimed to strike a balance between timeless elegance and relaxed comfort, ensuring durability in the finishes. The project prioritized expanding the living spaces while retaining the bedrooms’ generous proportions. Extending into the roof space allowed for the creation of a luxurious first-floor main bedroom with a private ensuite and scenic district views.
The renovation extended to the ground floor, where three existing bedrooms were maintained for the children, and the fourth was converted into a family bathroom. The rear of the house underwent significant modifications to accommodate a study, a den/TV room, and a covered terrace that seamlessly merged indoor and outdoor living spaces. The integration of steel-framed doors and windows at the back of the house not only modernized the aesthetic but also enhanced the connection to the outdoors.
The interior transitioned from traditional to contemporary, with a harmonious blend of light and dark tones, old and new accents, cherished heirlooms, and tactile textures. The incorporation of steel-framed doors served as a pivotal design element, symbolizing the fusion of past and present. A touch of gold wallpaper at the end of the hallway bridged the gap between the home’s historical roots and the modern enhancements.
The heart of the home, the open-plan kitchen/living area, exuded warmth with its dark cabinetry, stone countertops, and brass accents. Brass detailing ran consistently throughout the house, unifying various spaces and adding a touch of understated glamour. The eclectic mix of furniture and mementos collected during the owners’ time in Asia, coupled with cherished heirlooms, infused the interior with character and personal history.
The kitchen/living area emerged as the family’s favorite spot, where the fusion of timber floors, stone surfaces, Persian rugs, and brass accents created an inviting ambiance. The space seamlessly flowed into the outdoors, offering a versatile setting for both intimate gatherings and larger social events. The carefully curated design elements, from the warm brass tones to the intricate detailing, contributed to the overall charm and sophistication of the revamped Federation home.
With a keen eye for detail and a commitment to preserving the property’s heritage, the renovation successfully encapsulated the essence of fusion design, blending classic Federation charm with modern luxury and functionality. The revitalized home stands as a testament to the seamless integration of indoor and outdoor living, creating a harmonious living space that reflects the owners’ unique journey and personal style.
📰 Related Articles
- Wilga: Luxury Home Blending Sustainability and Serenity in Sydney
- Unlocking the Benefits of Skylights in Modern Home Design
- Sydney Theatre Festival Showcases Multicultural Stories and Stellar Performances
- Sydney Roosters’ Dominant Victory Showcases NRL Brilliance
- Sydney 5 Hour Endurance Race Showcases Thrilling Motorcycle Racing






